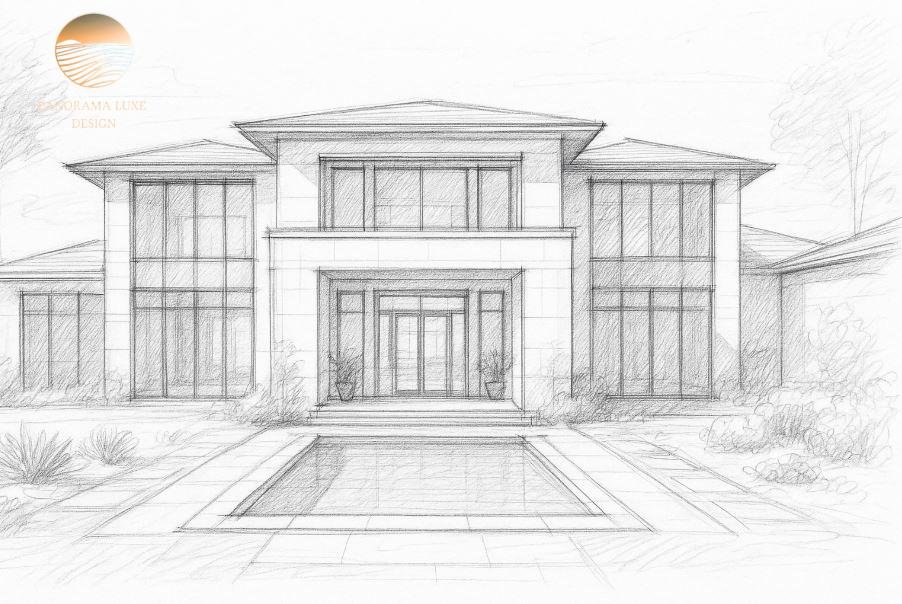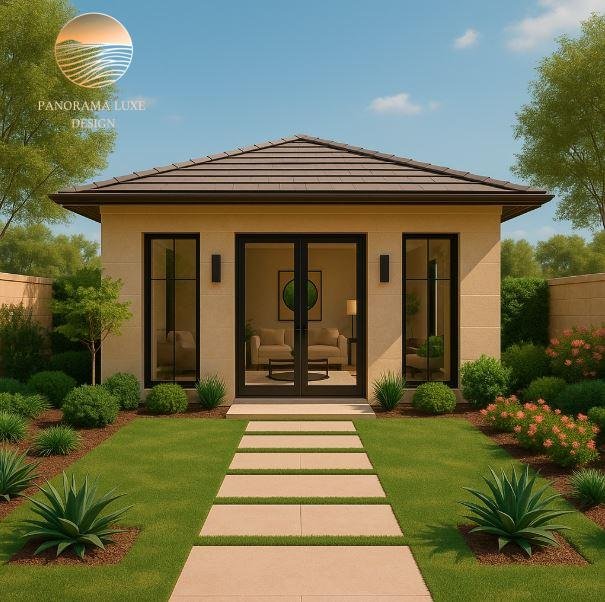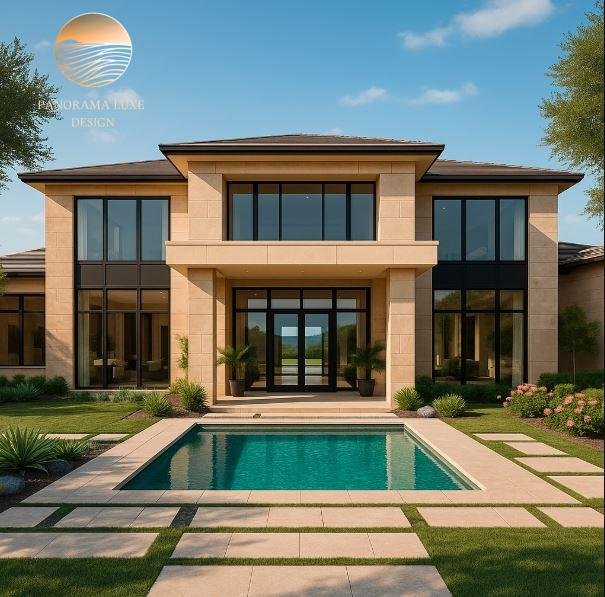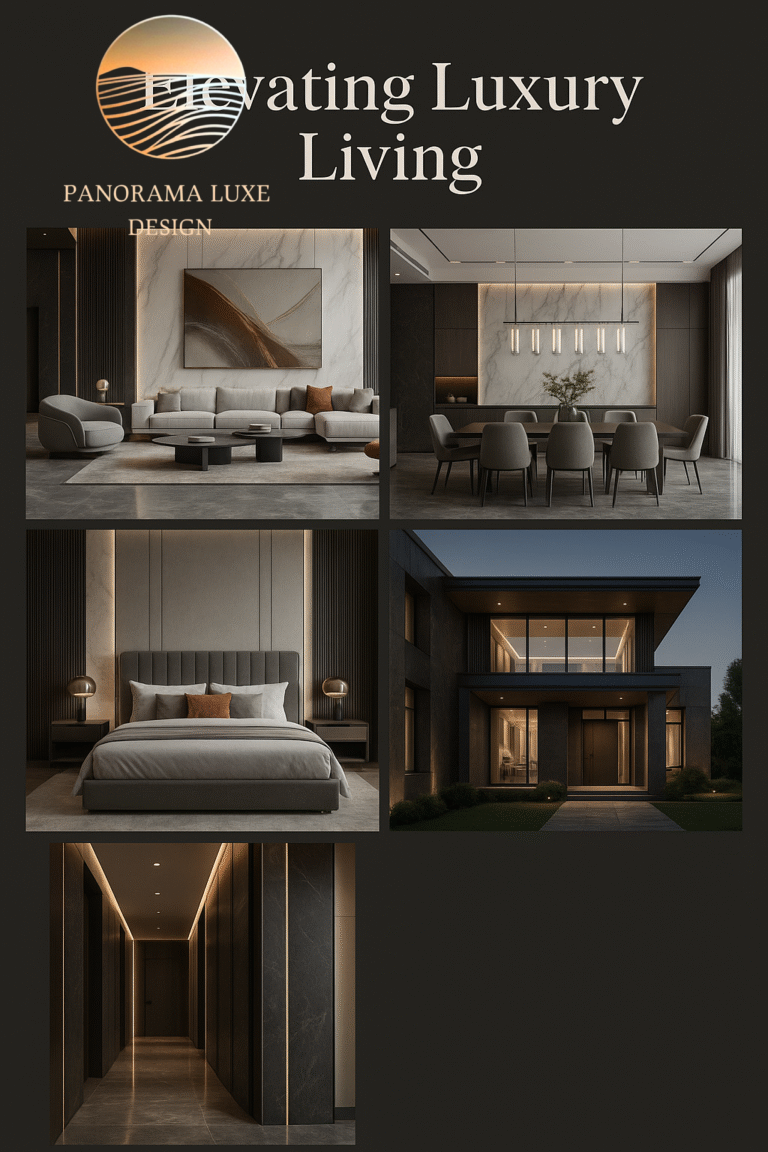This property reflects a deliberate approach to modern residential design, elegant, functional, and tailored to balance indoor-outdoor living. From the first impression at the gate to the final details in the wellness space, every area is grounded in real-world usability while maintaining a refined architectural aesthetic.


Curb Appeal Starts at the Gate:
The entrance is marked by a clean-lined dual gate, framed in stone pillars and softened by potted greenery. It’s not just secure, it’s intentional. The gate’s natural wood panels and matte black trim set the tone for what’s behind: a residence that’s equal parts warm and structured.

As you drive in, a three-car garage with aligned wood-panel doors emphasizes both scale and symmetry. It’s practical and visually balanced, giving the home a clear architectural rhythm from the moment you arrive.

Landscape and Outdoor Zones:
The landscape design supports the architecture, not overdone, just enough to frame paths and soften lines. From the side entrance to the detached guest house, manicured shrubs, native plants, and geometric pavers guide movement with clarity.
The backyard is designed for real use: a pool, a fully equipped outdoor kitchen, a shaded lounge area with ceiling fans, and an open patio for casual lounging. There’s a distinct flow here, spaces aren’t competing; they complement. The covered patio with a fireplace offers a three-season solution for outdoor entertaining, and the rooftop lounge area brings in wide, uninterrupted views of the surrounding greenery.



First Impressions Inside:
Stepping inside, the foyer is clean, structured, and welcoming. A round table centers the space beneath a statement chandelier, while natural stone floors and large-format tiles keep the aesthetic grounded.

Immediately, the home presents a modern floor plan: open, breathable, but never cavernous. Every line, from the black-framed windows to the stair railings, is sharp and purposeful.
Living Spaces that Breathe:
The main living area opens up toward expansive glass doors, framing a horizon of soft hills. The seating is intentionally minimal: a neutral-toned sectional, two accent chairs, and a low, functional table. It’s a space designed to relax, not perform.



Across from the living area, the formal dining room seats ten comfortably. Natural light defines the space, with warm wall finishes and abstract artwork that adds depth without overpowering. It’s refined, not flashy.
The kitchen is just as considered, with clean cabinetry with seamless hardware, an oversized island with integrated seating, and soft under-cabinet lighting that keeps things simple but smart. It’s a working kitchen with a real footprint.
Private Quarters with Subtle Luxury:
The bedrooms are restrained and functional, with wide windows that prioritize natural light and uninterrupted views. Neutral tones dominate, and nothing is fighting for attention. It’s restful by design.

Closets and storage are custom-built, with a walk-in wardrobe featuring an island and full wall organization. There’s enough storage, but it’s all hidden, smart, not showy.

Bathrooms lean into spa simplicity. Freestanding tubs, matte black fixtures, and integrated vanities. The lighting is soft, indirect, and architectural. It’s about mood and clarity.


Function Meets Wellness:
Beyond aesthetics, the house includes thoughtful lifestyle features. A home office with built-ins and a view creates a productive yet calm workspace. Nearby, a library or reading room offers quiet, no screens, no distractions.


Wellness is part of the design, too. The home gym is fully equipped with weights, cardio equipment, and mat space. The adjacent massage room includes a sauna and walk-in shower, a rare but increasingly relevant inclusion for homes built with longevity in mind.




Behind-the-Scenes Practicality:
Even the service areas are considered. The laundry room isn’t an afterthought—it’s spacious, functional, with ample cabinetry, dual machines, and counter space that makes chores efficient, not frustrating.

And yes, there’s an elevator. Not for flair, for function. Accessibility, aging in place, or simply convenience, it’s a detail that reflects foresight, not excess.

Conclusion:
This isn’t a fantasy project. It’s a real, livable design built around modern priorities: clean lines, warm materials, efficient planning, and comfort that doesn’t need to announce itself.

The home is beautiful, yes, but more importantly, it works. Every square foot is considered. Every room earns its place. That’s what real luxury looks like today—not excess, but intention.
🔗 Explore More from Panorama Luxe Designs:
Sapphire Serenity in the Sky: A Luxe Corner for Elevated Living
Curved Elegance: A Walnut & Gloss Kitchen for Modern City Living
Three Distinct Kitchen Designs: A Contemporary Style and Function.
A Sophisticated Touch of Blue and Marble: Exploring Modern Kitchen Designs
Modern Moroccan Living Room with Carved Arches & Brass Accents
Moroccan Reverie: A Journey Through Warmth, Texture, and Timeless Design
Inside a Light-Filled Luxury Kitchen with Calacatta Marble and Brass Accents
Five Distinct Dining Room Concepts: A Gallery of Modern Elegance and Practical Design
A Real Home, Thoughtfully Designed: From Exterior Presence to Interior Flow





