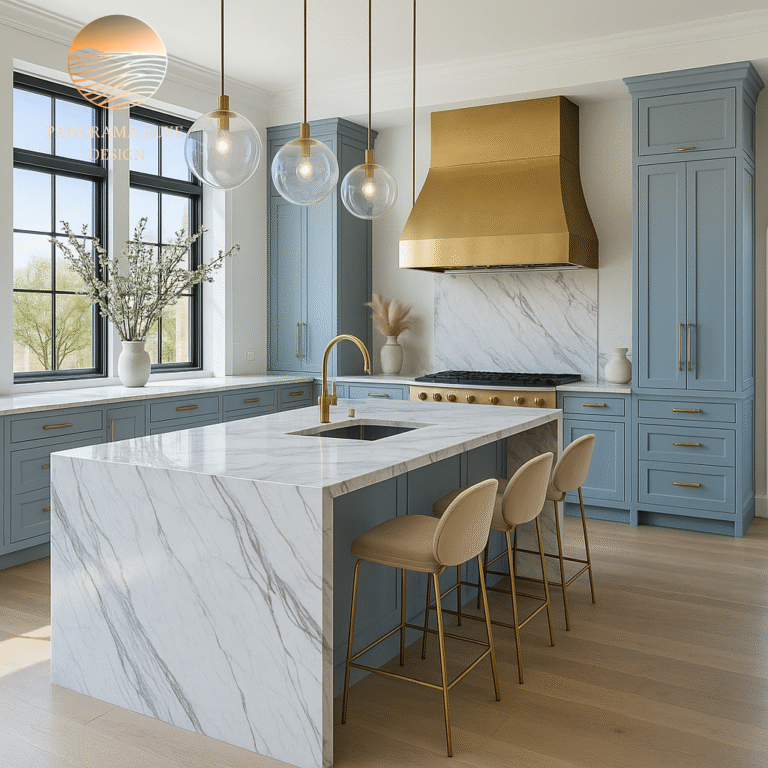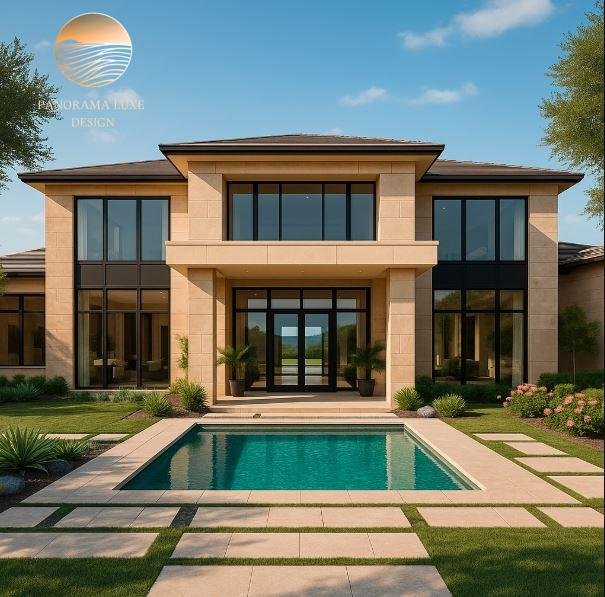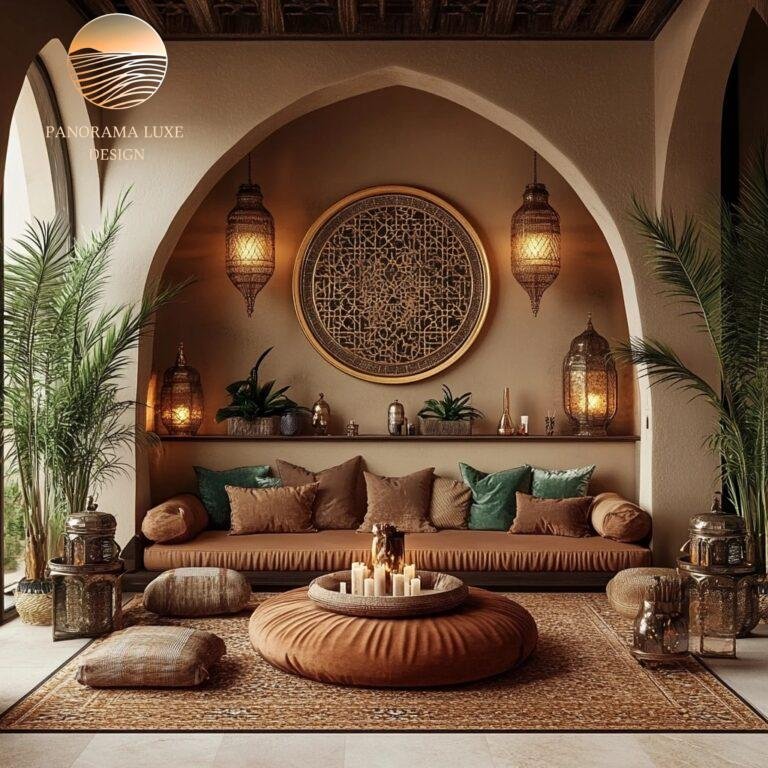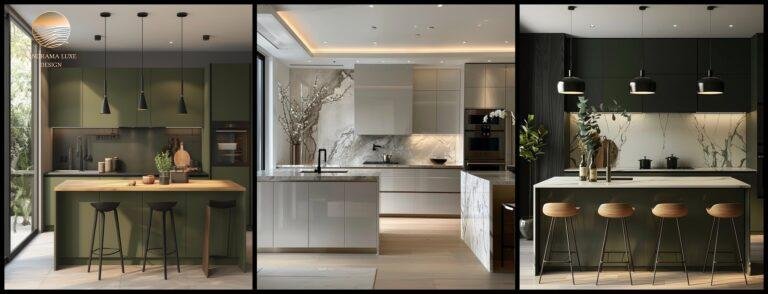1. Refined Modern Facade with Balanced Geometry:

Before you step inside, the home already speaks. The two-story exterior combines clean architectural lines with rich material contrast. Tall vertical stone columns emphasize height and stability, while the beige walls soften the overall massing. Large-format glass panels open the home to the landscape while reinforcing its modern edge. The pathway, framed by minimal yet intentional landscaping, draws you in. This facade doesn’t scream; it asserts, with clarity and control.
2. Tranquil Outdoor Lounge with Fire Feature:

Your approach to the house isn’t just visual, it’s spatial. A covered outdoor lounge blurs the line between architecture and environment. Neutral-toned seating surrounds a modern fire pit, offering a functional and intimate gathering spot. The landscape unfolds in the background, framed by clean edges and soft transitions. This space is not an afterthought. It’s the first gesture of hospitality.
3. Statement Entryway with Architectural Lighting:
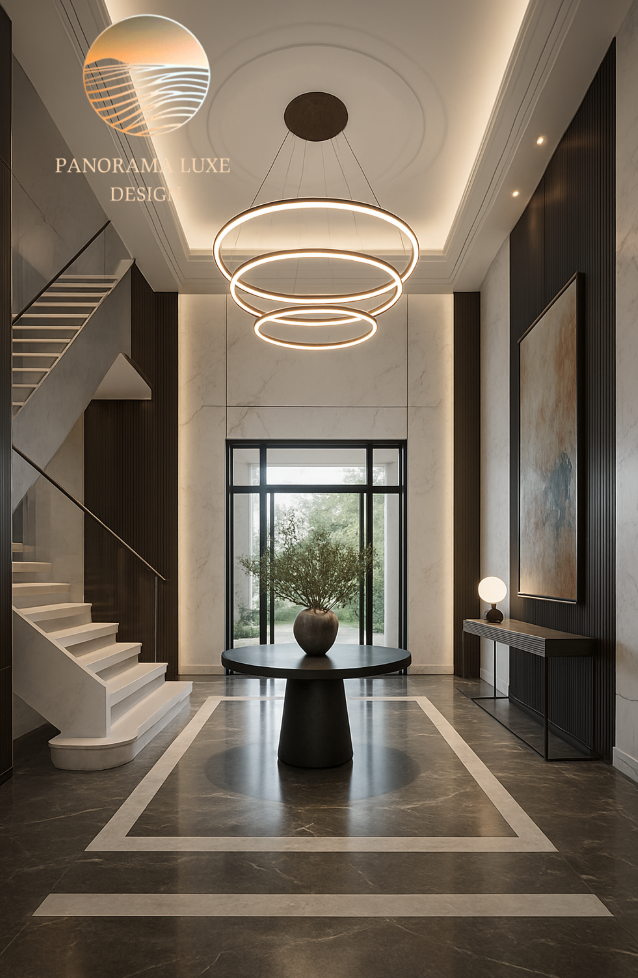
Stepping inside, the transition is immediate but measured. The foyer introduces height, proportion, and balance. Sculptural circular chandeliers highlight the vertical volume, while a centered round table anchors the layout. Materials continue the language of the exterior, stone, wood, and neutral tones. This isn’t a showy entry; it’s a confident introduction to what follows.
4. Contemporary Living Room with Marble and Metallic Accents:

Beyond the foyer, the living room opens up with a focus. A full marble feature wall and dark vertical panels provide depth without distraction. The furnishings are comfortable, deliberate, and grounded. Art becomes part of the architecture rather than a decoration. Every texture, stone, fabric, and metal is chosen for balance, not contrast. The space supports both daily life and refined hosting without compromise.
5. Sleek Marble Kitchen with Warm Wood Accents:
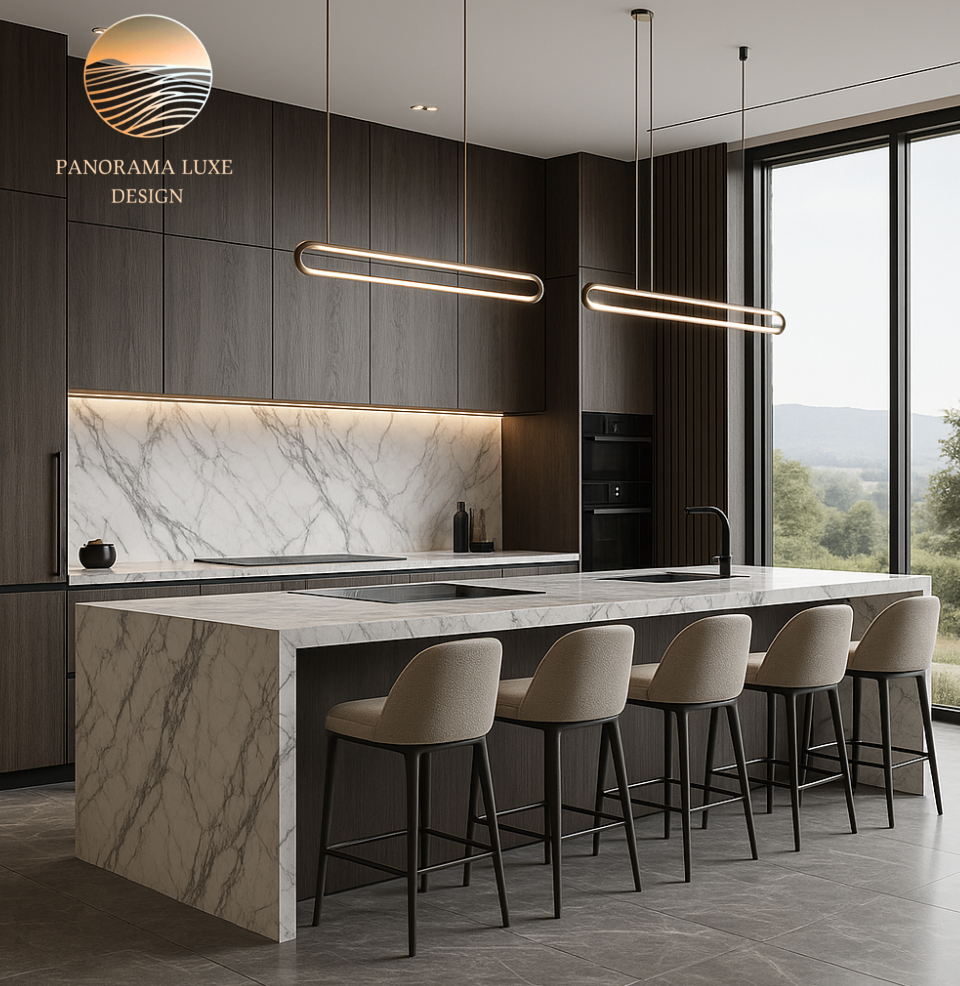
Flowing naturally from the living space, the kitchen maintains material consistency and composure. A marble waterfall island defines the center, both functional and sculptural. Warm wood cabinetry adds vertical rhythm and storage clarity. Integrated appliances keep the space visually quiet, while sculptural pendant lights add a refined layer. It’s a kitchen for real use, designed to work and last.
6. Sophisticated Dining with Scenic Outlook:
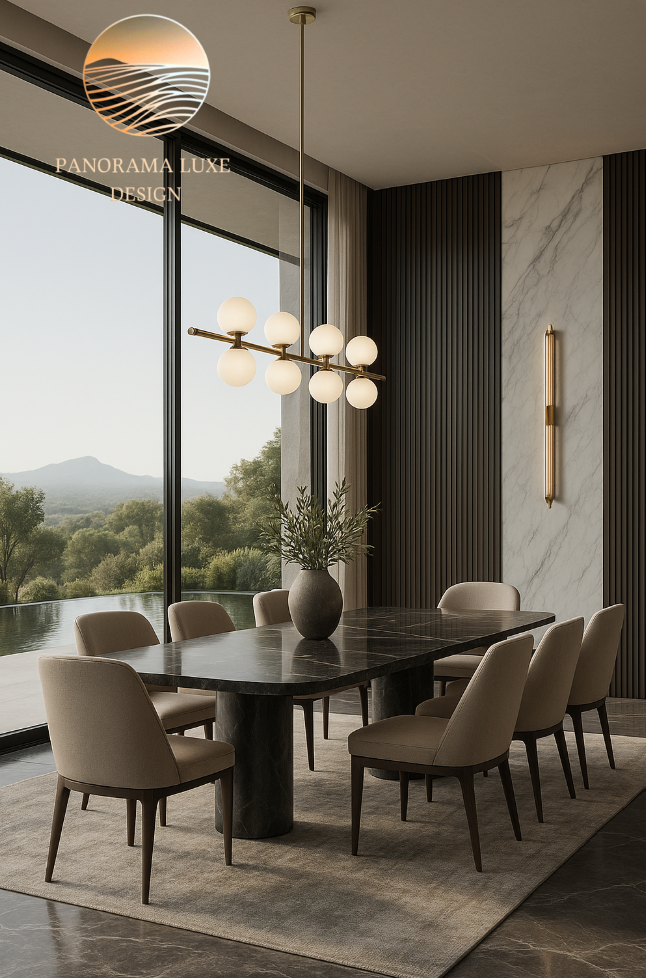
Just off the kitchen, the dining area extends into view. A monolithic table anchors the space, surrounded by comfortably proportioned chairs. The large sliding glass doors frame the landscape like a live canvas. A modern chandelier above the table adds gentle geometry. This is a room that holds presence without needing to dominate. It lets the outside in.
7. Elegant Transitional Hallway:
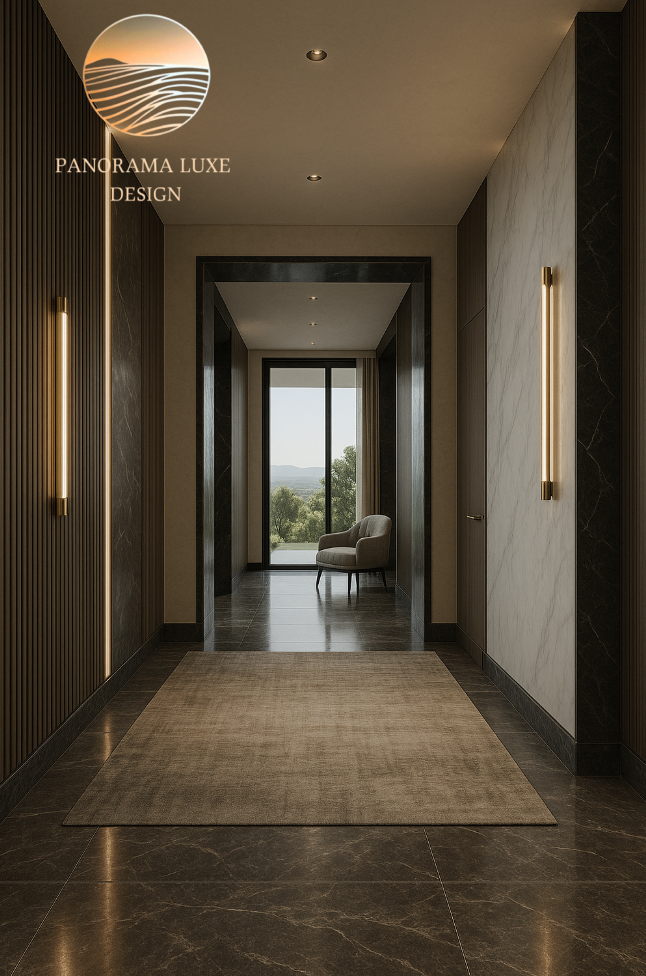
Circulation within the home is not just about movement. It’s about continuity. This hallway is treated as a spatial experience, not a leftover. Stone, wood, and warm lighting maintain the visual language of the main spaces. A single armchair at the end gives the hallway a subtle purpose. It’s not just a link. it’s a moment of pause.
8. Moody Powder Room with Luxe Finishes:
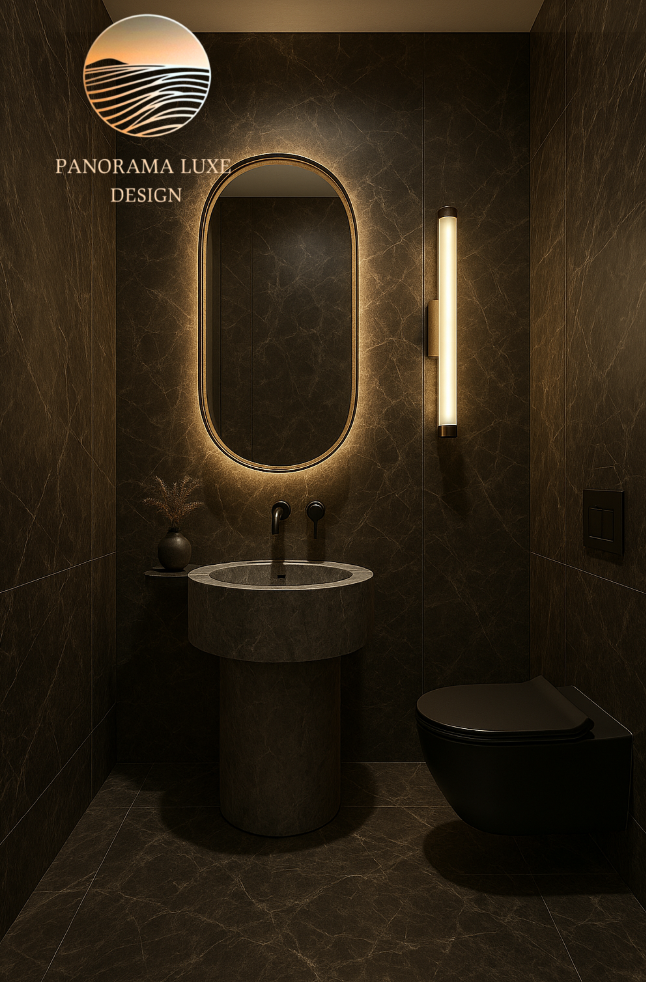
Off the hallway sits a compact powder room that punches above its size. Dark stone envelops the space, creating visual intimacy. A pedestal sink and oval mirror maintain architectural discipline, while vertical lighting creates soft, even illumination. It’s a small room, done exceptionally well—proof that square footage doesn’t dictate impact.
9. Serene Bedroom with Modern Comfort:
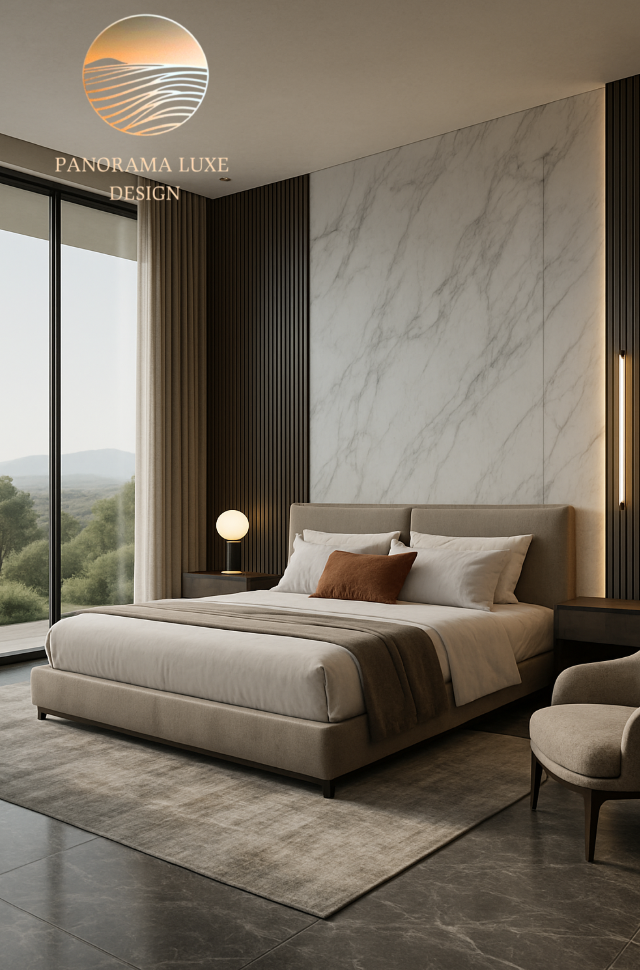
The bedroom reflects the same quiet confidence found throughout the house. A marble headboard wall sets a calm backdrop for an upholstered bed. The tones are soft, neutral, and warm. Every textile is chosen for comfort, not excess. Large windows open to the landscape, softening the transition between private and public, inside and out.
10. Spa-Inspired Bathroom Sanctuary:
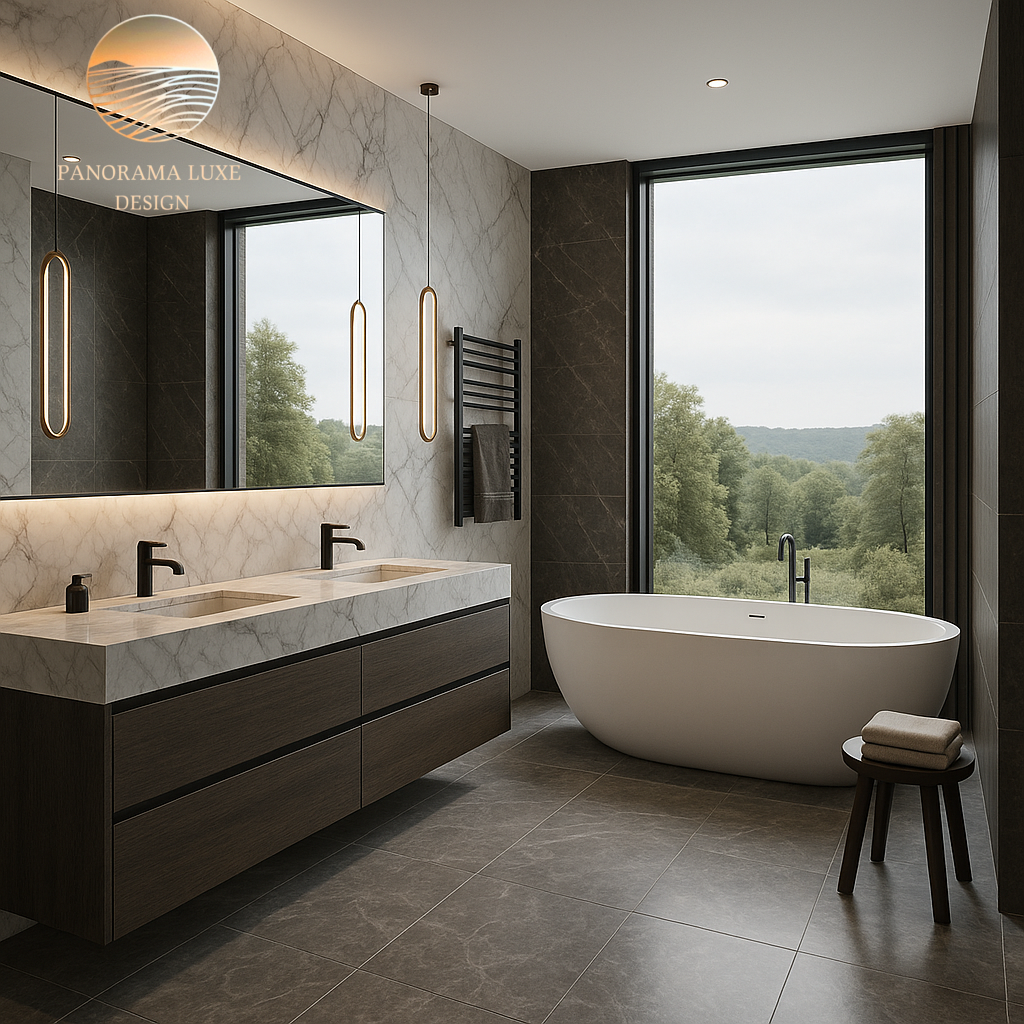
Attached to the bedroom, the bathroom is built like a retreat. A freestanding tub sits in front of full-height glazing, perfectly positioned to take in the view. Double sinks and a marble-clad vanity offer practical functionality without breaking the clean aesthetic. Pendant lighting replaces overhead glare with focused warmth. It’s serene, not sterile.
11. Tailored Dressing Room with Backlit Display:
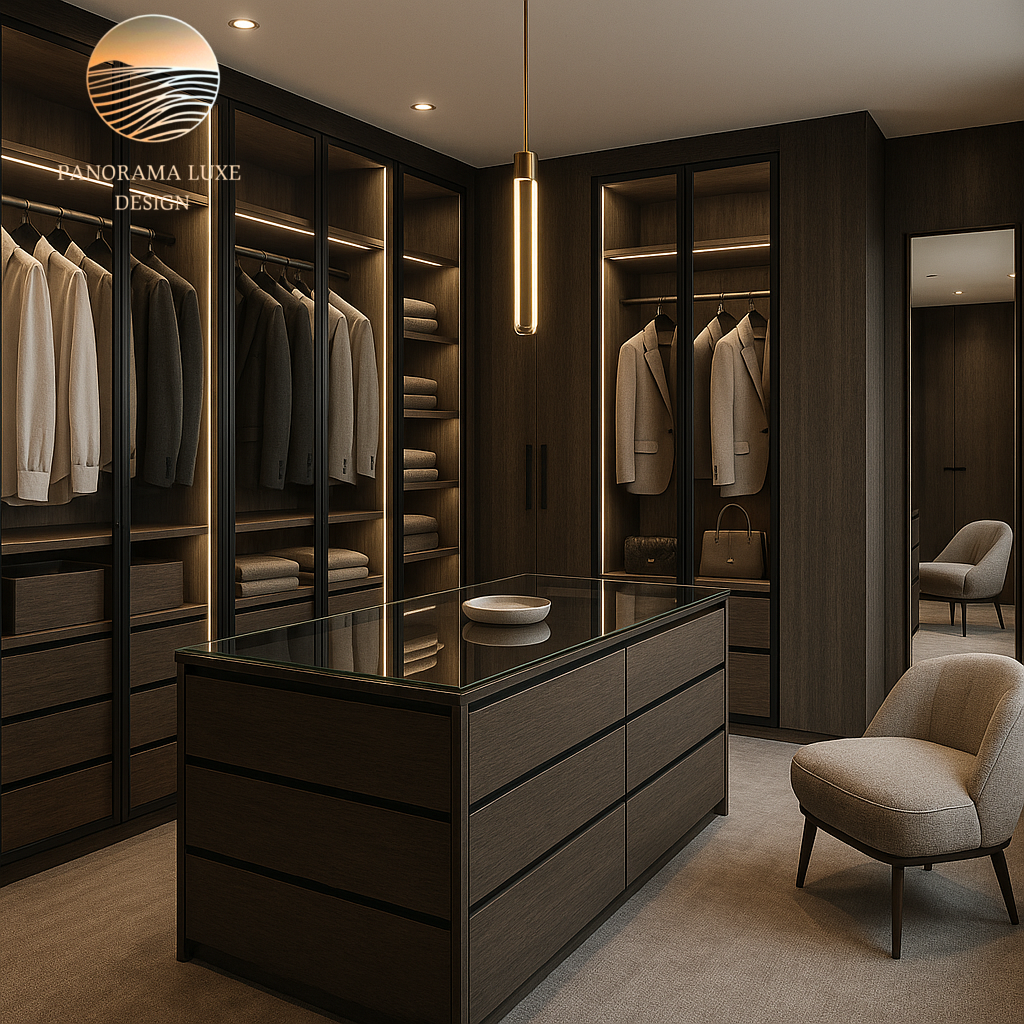
The dressing space is defined by clarity and order. Backlit shelves make organization intuitive, while a central glass-topped island functions as both a display and prep surface. Open wardrobes keep everything accessible. The space feels tailored and personal, without tipping into indulgence. It reflects the homeowner, not the architect.
12. Focused Workspace with Modern Warmth:

Last comes the office, quiet, structured, and designed for focus. A single, solid desk holds the room, while built-in shelving provides open storage. Natural light enters through a large window, balanced by the warm tone of a hanging pendant. The space is distraction-free, visually and functionally. It’s a work zone that respects concentration and calm.
Conclusion: A Home Built with Purpose:
This home doesn’t shout. It doesn’t chase trends. It was built with clarity, each room connected through materials, tone, and flow. From the sculpted facade to the focused office, the house shows that when design is done right, it doesn’t need to explain itself. It just works—quietly, consistently, and with purpose.
If you’re building, showcasing, or selling homes to real buyers or investors who value timeless architecture and practical luxury, this is the tone that cuts through. Let me know if you’d like it formatted into a brand deck, editorial, or sales asset.

🔗 Explore More from Panorama Luxe Designs:
Sapphire Serenity in the Sky: A Luxe Corner for Elevated Living
Curved Elegance: A Walnut & Gloss Kitchen for Modern City Living
Three Distinct Kitchen Designs: A Contemporary Style and Function.
A Sophisticated Touch of Blue and Marble: Exploring Modern Kitchen Designs
Modern Moroccan Living Room with Carved Arches & Brass Accents
Moroccan Reverie: A Journey Through Warmth, Texture, and Timeless Design
Inside a Light-Filled Luxury Kitchen with Calacatta Marble and Brass Accents
Five Distinct Dining Room Concepts: A Gallery of Modern Elegance and Practical Design
Elevated Kitchens: 12 Designs that Perfect Navy and Natural Texture



